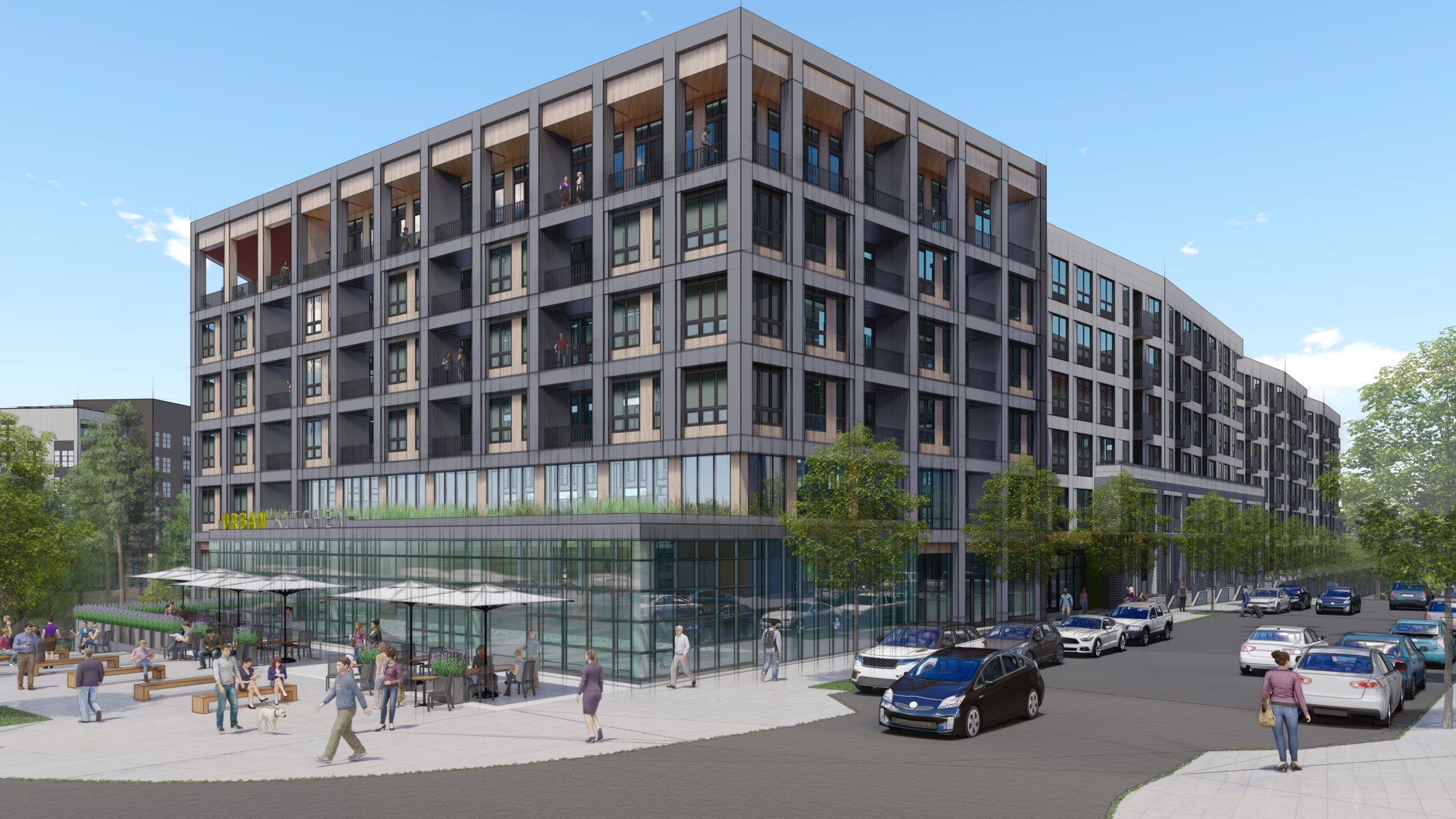Kane Realty Corporation (KRC), a leader in innovative urban development and placemaking, is proud to unveil the latest mixed-use project within North Hills Innovation District (NHID), to be named “Tributary.” Additionally, Kane Realty announced the groundbreaking on the mixed-use project, “St. Albans Lofts,” also located within NHID. St. Albans Lofts and Tributary are the newest projects to be announced within the burgeoning North Hills Innovation District.
Tributary
Named for the adjacent creek (Big Branch Creek), which is a tributary to Crabtree Creek, this six-story residential building will offer 320 luxury apartment homes and 6,000 square feet of ground-floor retail space. Tributary will offer the best of urban living with its exceptional design and unmatched amenities, including two large courtyards, an innovative digital content recording room, and an elevated wellness center overlooking the district. Residents will have immediate access to a new Greenway extension, to be located at the foot of Tributary, adjacent to the 6,000 SF of ground-level retail and large dining terrace. Nestled along the future extension of Hardimont Drive, just south of St. Albans Drive and to the east of Tower 5, Tributary heralds the beginning of NHID Phase III.
Hickok Cole is the architect and McAdams is the civil engineer. Construction is anticipated to commence in mid-2024.
St. Albans Lofts
After announcing the St. Albans Lofts project earlier this year, KRC is pleased to announce that construction has begun. Clancy + Theys General Contractors will manage the construction of the six-story residential mid-rise project. St. Albans Lofts will consist of 396 apartment homes across two buildings and will feature expansive resident club and entertaining spaces, a zen courtyard, a resort-style pool courtyard overlooking Big Branch Creek, club-quality fitness center, remote-work spaces, and a private rooftop lounge. St. Albans Lofts will also offer two levels of sub-terrain parking and 6,000 SF of retail space to be located on the corner of St. Albans Drive and the new extension of Hardimont Drive.
NHID: A Vision Taking Shape
Construction began in 2019, starting with Vine Apartments, which delivered 326 apartment homes in late 2020. Phase II saw the successful launch of Channel House Apartments in May 2023, already boasting a nearly 40% occupancy rate.
Additional Phase II projects include:
- Tower 5: Strategically positioned 17 stories high on Raleigh’s Interstate 440, Tower 5 is set to provide 355,000 rentable SF of office space. Tower 5 will offer tenants thoughtful reception programming as well as indoor/outdoor amenity spaces and working and conferencing spaces on the 7th level as well as expansive integrated parking with direct elevator connectivity, an indoor bike room and showering facilities, and dynamic ground-level retail experiences. Tower 5 is slated for delivery in Summer 2024. Shelco, LLC manages the construction.
- Makers Alley: This ground-level retail space, located just below Channel House, spans approximately 13,500 square feet and is specially designed to accommodate local restaurants and retailers. With micro-retail spaces ranging from 350-900 square feet, Makers Alley will deliver white-boxed suites primed to welcome small local purveyors, makers, and artisans. With high ceilings and uniquely designed storefronts opening onto an experientially designed public hardscape along Big Branch Creek, it promises ample outdoor dining and casual gathering spaces. Local fitness studio Dose Yoga is the first tenant to join Makers Alley and will occupy the corner retail space fronting St. Albans Drive. This will be Dose Yoga’s second location—more retail announcements to follow.
- F&B Building – A 6,000 SF stand-alone building designed for one local purveyor; this space sits at the heart of NHID and offers a casual experience with myriad of outdoor space and seating in a natural yet urban setting. A retail tenant will be announced soon for this space.
- Pumphouse – A 1,500 SF single-tenant stand-alone retail jewel box at the base of Tower 5 along Hardimont Road.
- Public Art – Public art will be featured throughout NHID. The first public art project to be completed is an iconic 100-foot-high mural at Channel House. The mural, Three-Pointer at the Buzzer by the Creek, is by Jeremiah Britton and Joe Geis of Also Dept.
The newest district within North Hills (Raleigh’s Midtown) is the North Hills Innovation District (NHID). The 33-acre development will include luxury residential, a Class A office tower, retail, structured and site parking, and F+B, maker and creator spaces—all with access to an unprecedented amount of open natural area space. NHID will integrate a new road network connecting directly to Wake Forest Road, Hardimont Road and North Hills and will also create an exceptional pedestrian experience with wide sidewalks in and around the district, new Capital Area Greenway system connections, and a network of pedestrian bridges and landings within the district to effortlessly link tenants and visitors to retail and maker’s spaces. The district also boasts expansive outdoor working, gathering, and dining spaces, making it a true urban oasis.
For more information about the North Hills Innovation District and its exciting projects, please visit nhid.com.
