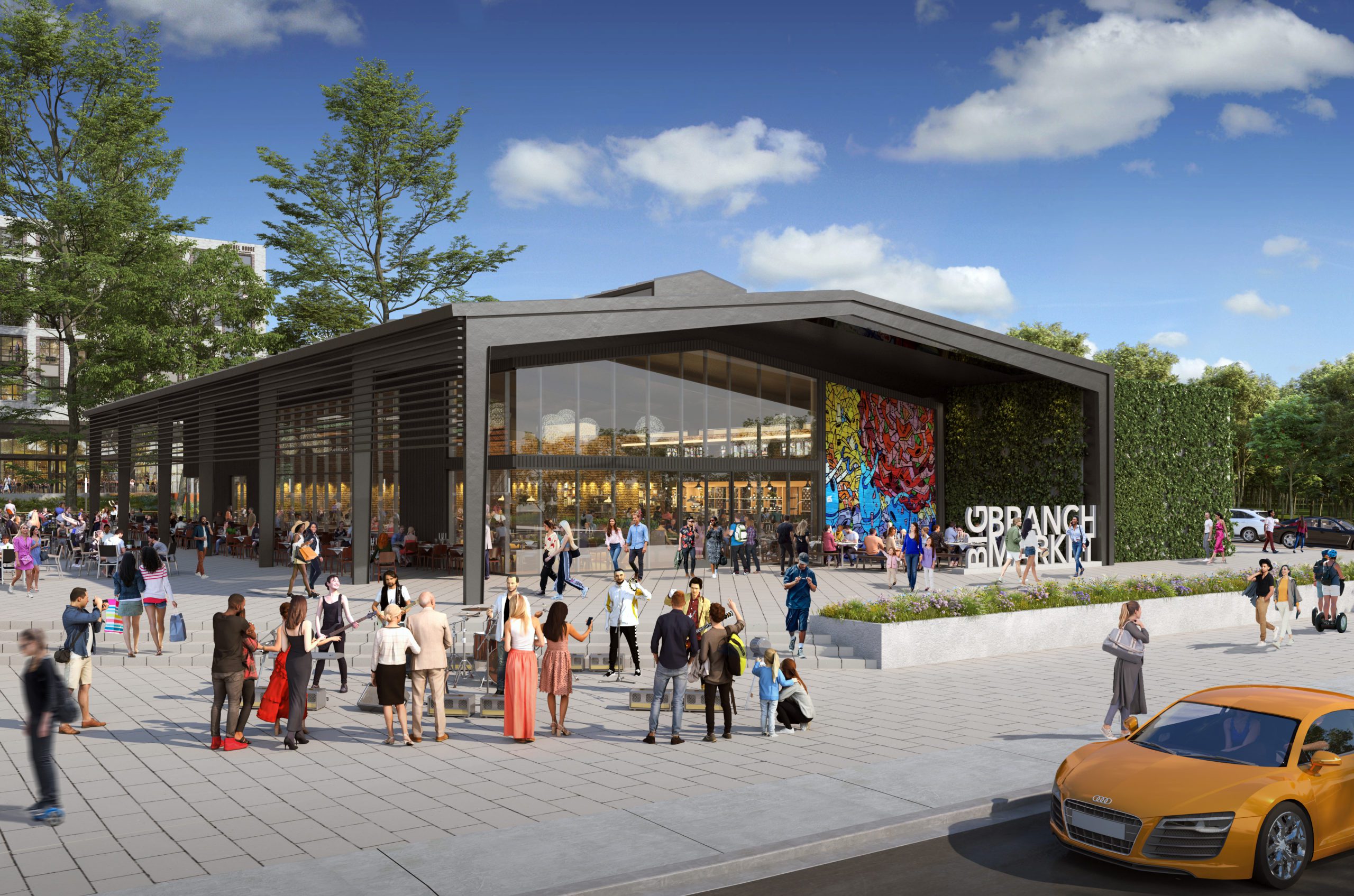6,000 SF building to feature more outdoor seating area than any other North Hills space to date
As the North Hills Innovation District (NHID) continues to take shape as an unmatched hub of regional creativity, technology and entrepreneurship, Kane Realty Corporation is pleased to announce plans for a 6,000 square foot food & beverage destination within the District. In line with NHID’s overall vision of unifying urban and natural settings, the freestanding F&B building will feature over 15,000 square feet of outdoor seating area, the most of any other North Hills space to date. Construction on the F&B building will begin next summer and is expected to be complete in Summer 2024.
“We are creating a distinctive central gathering place in the heart of NHID,” said Stacey Buescher, Kane’s Managing Director of Operations. “Through our conversations with local F&B entrepreneurs, our vision has evolved to align with what they’re most excited about – a well-designed single-tenant space that takes full advantage of NHID’s unique natural setting and provides opportunities for meaningful indoor/outdoor connections.”
The F&B building is being designed to feel like a natural extension of the surrounding landscape; design plans by Downtown Raleigh-based architect Clearscapes call for an exterior palette of brick and corrugated metal with wood accents, complemented by original murals and creatively designed signage. Large windows and doors will open onto the extensive covered seating and uncovered patio areas backing up to Big Branch Creek. In addition to providing space for al fresco dining, the extensive outdoor area will also be available for small to mid-sized event programming. Two wooden pedestrian bridges over the creek will provide easy access to parking and the District’s abundance of adjacent ground-floor retail.
The new F&B building will be nestled between three previously announced NHID projects which are under construction: The Pumphouse, a 1,500 SF retail jewel box with biergarten outdoor space (opening Q2 2024); Tower 5, an 18-story Class A office building (opening Q2 2024); and Channel House, a 200-unit luxury apartment community (opening Q2 2023). The F&B building will expand upon the plethora of ground-floor retail in these developments; Tower 5 includes 8,000 square feet of retail space, while Channel House’s 14,000 retail SF includes both traditional spaces and a unique mix of micro-retail units dubbed “Maker’s Alley,” aimed at hyper-local retail and artisan concepts.
Future phases of NHID continue to progress, with plans released in June for Phase III: St. Albans Residential, a 380-unit mid-rise apartment community with 6,000 SF of ground-floor retail, is scheduled to break ground in Summer 2023. Master planning has also begun on Phase IV, which will feature a mix of low-rise, mid-rise, and high-rise structures including approximately 600 apartments, 150,000 SF of office space, and 15,000 SF of retail.
Renderings available for download here.
