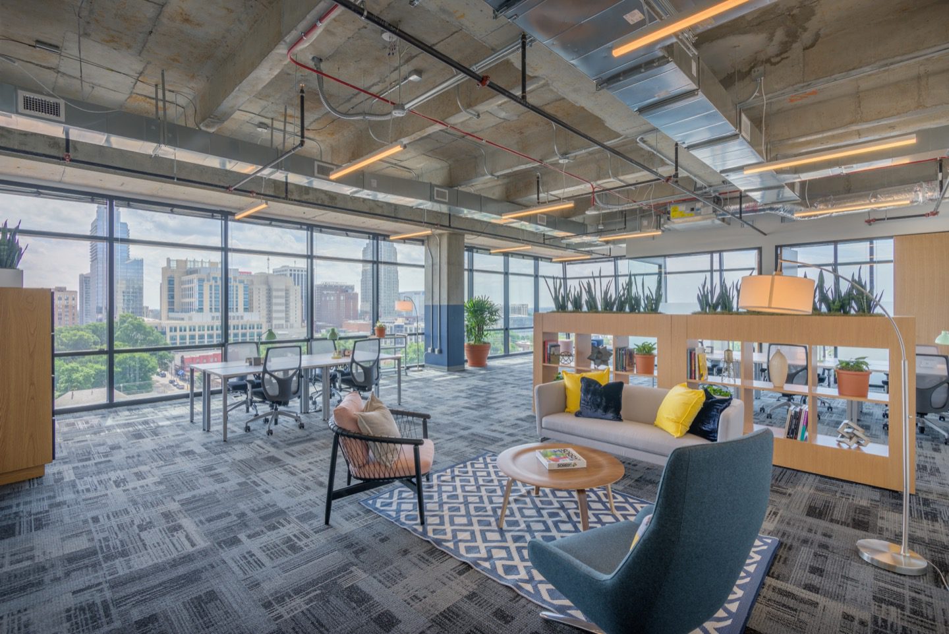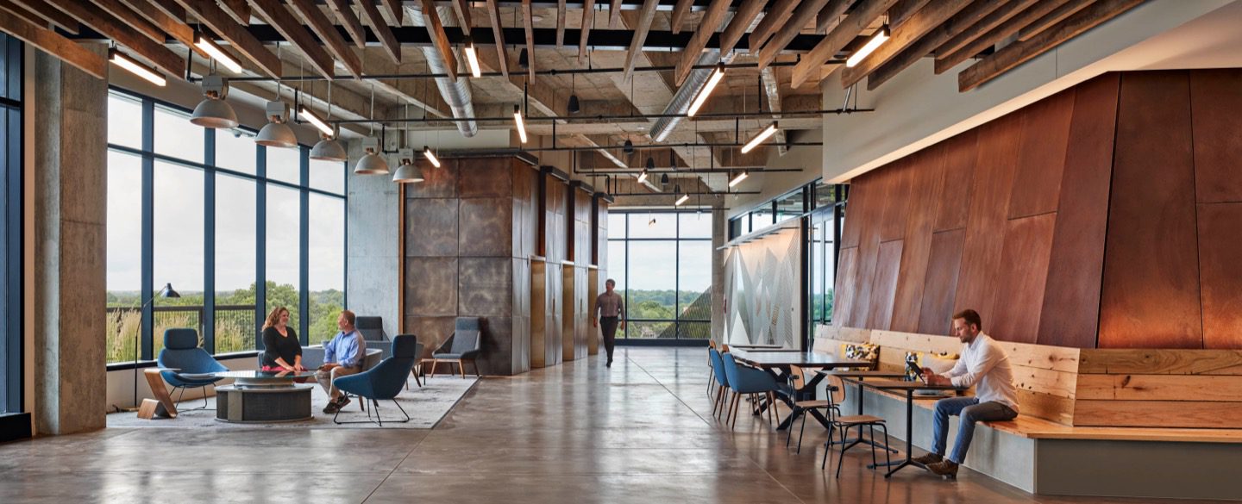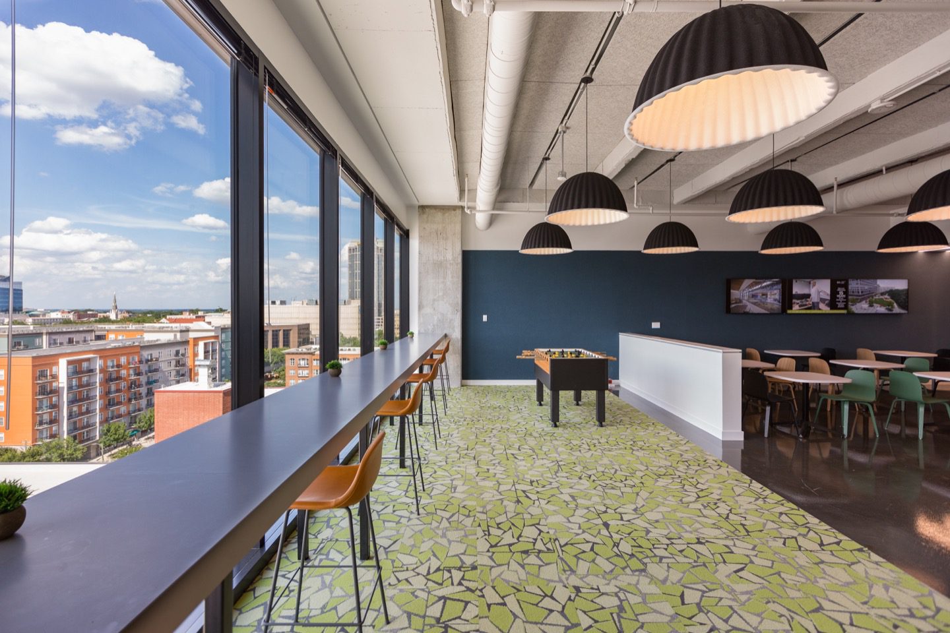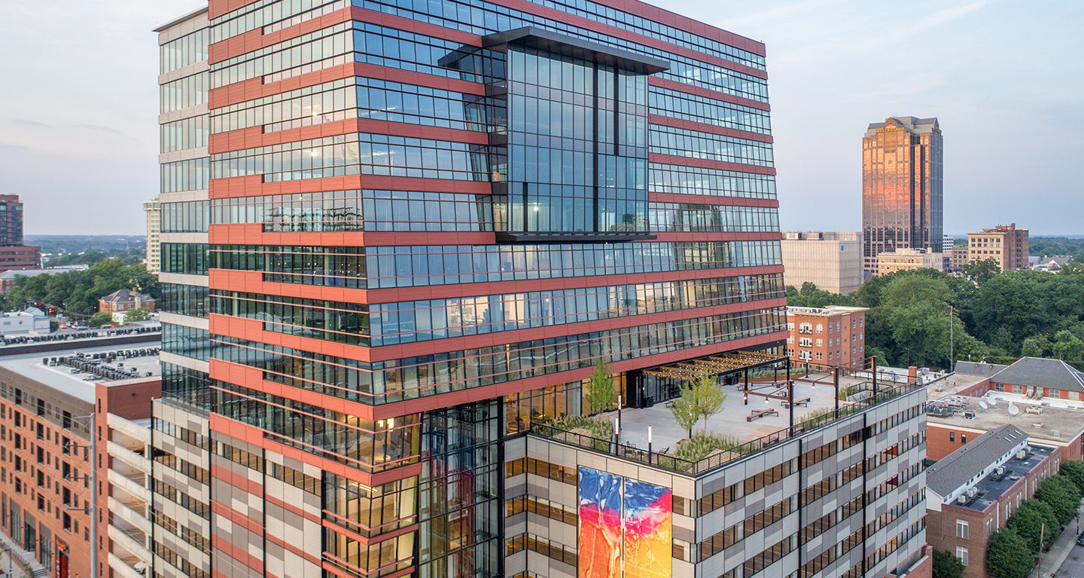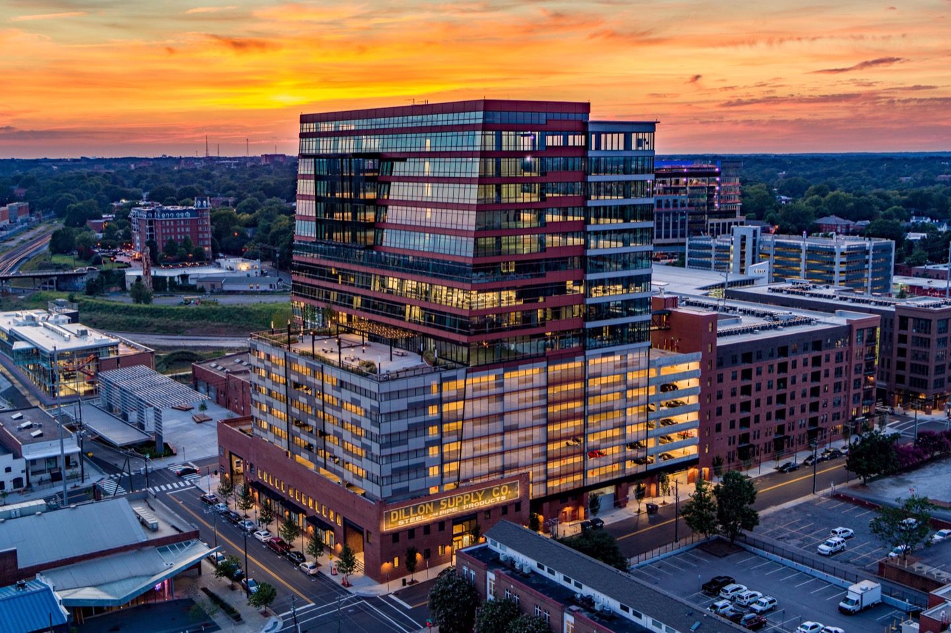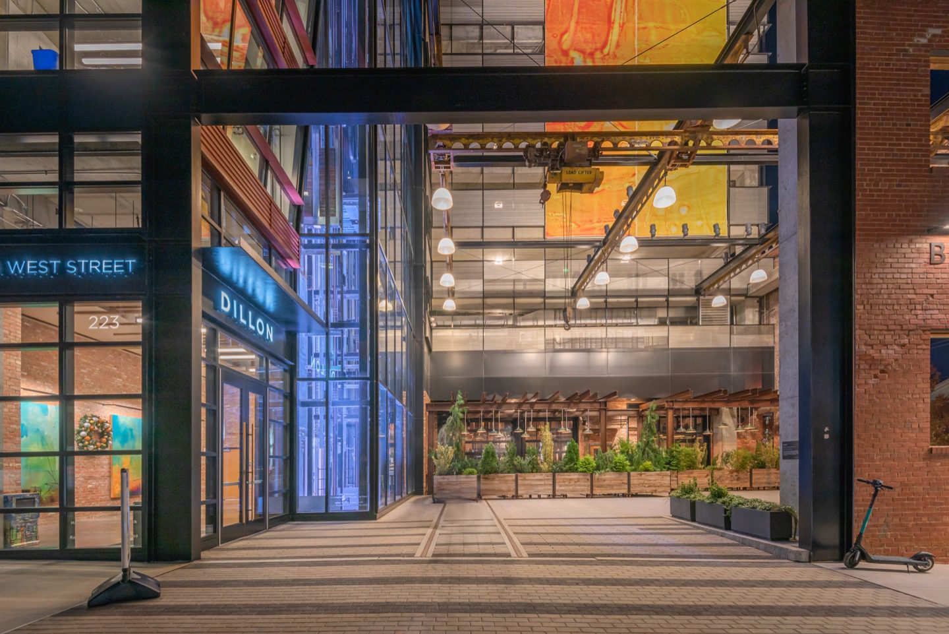The Dillon – Warehouse District
Interested in leasing space at The Dillon?
Let Us KnowInterested in leasing space at The Dillon?
Let Us KnowOverview
A landmark of downtown Raleigh, the 18-story tower includes 220,000 SF of Class A office, two six-story apartment buildings with an adjoining parking deck, and dynamic street- and sky-level retail space totaling 50,000 SF with retail and dining hotspots. Street-level glass elevators provide access to an iconic sky lobby featuring a rooftop restaurant, plus building amenities such as a state-of-the-art fitness center, conference and lounge areas. Public art featuring original commissions from local and regional artists can be found throughout the project.
Opened in 2018.
Workplace Studios
A collection of pre-built suites featuring thoughtful layouts and finishes plus exclusive services and amenities. The lifestyle-designed, people-centric spaces offer an abundance of options to be productive and be inspired.
All of our Workplace Studios at The Dillon are currently leased, but we encourage you to reach out if you’re interested in future availability.
