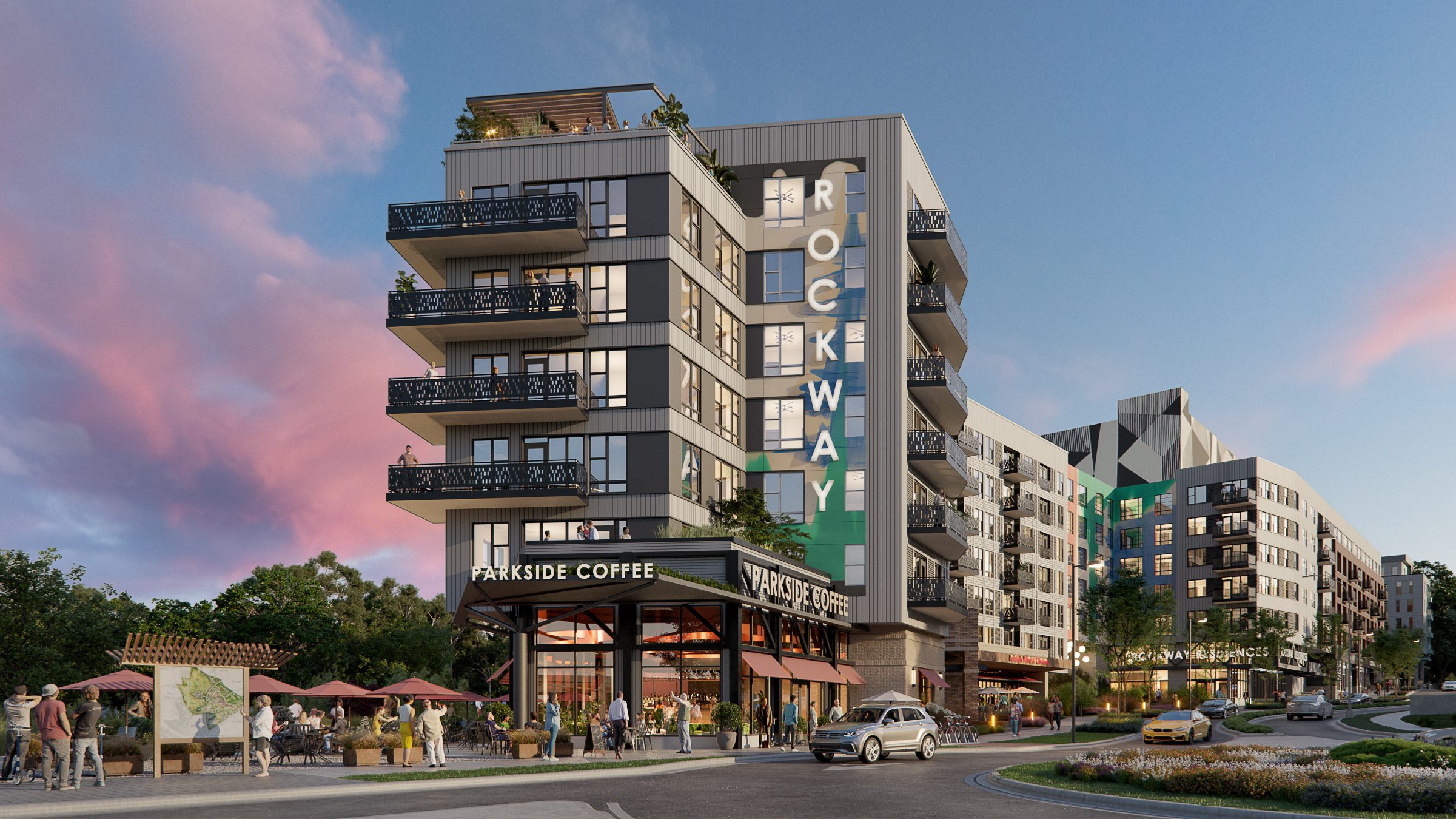Kane Realty Corporation is pleased to announce details on the second phase of development in the rapidly-growing area by Dorothea Dix Park and highlight progress at its latest projects in Downtown Raleigh. Additionally, Kane Realty is excited to officially introduce “Rockway Raleigh,” the mixed-use project currently being constructed adjacent to Dorothea Dix Park that aims to redefine urban living and retail and seamlessly blend with the natural beauty of its surroundings. These developments will further expand Downtown Raleigh and amplify the connection between the Central Business District and Dorothea Dix Park, enhancing the city’s appeal to residents, businesses, and visitors.
Rockway Raleigh
Inspired by Dorothea Dix Park and Raleigh’s Rocky Branch Trail, Rockway Raleigh is a true urban infill project that will add to an emerging park district and connect the downtown core to vast expanses of public park space. Positioned directly across Lake Wheeler Road from Dorothea Dix Park and alongside the Rocky Branch Trail, Rockway Raleigh seamlessly blends urban living and retail with nature, offering a harmonious blend of exploration, play, and relaxation opportunities.
Josie Reeves, Director of Design with Kane Realty Corporation, formed the project’s vision: “Rockway Raleigh is designed to harmonize with Raleigh’s natural surroundings, providing residents with unparalleled access to urban amenities immediately on the Greenway, and adjacent to Raleigh’s central park. This unique combination exemplifies a new way to live and play in Downtown Raleigh.”
The Rockway Residences feature 335 mid-rise apartments with best-in-class unit finishes and a market-leading amenities program, including robust work-from-home spaces, a large pool and sundeck, a rooftop lounge, and a terrace overlooking Dorothea Dix Park. Eighteen thousand square feet of street-level retail and flex office space will face S. Saunders Street and the Rocky Branch Greenway Trail and Creek. The Greenway-facing retail spaces feature patios that are twice the width of a typical sidewalk allowing ample outdoor dining space and an exciting retail destination for residents, guests, greenway travelers, and park visitors. Rockway Raleigh is poised to welcome its first residents in mid-2024.
Kane Realty has officially submitted plans to move forward with the second phase of vertical development within Raleigh’s emerging park district. Consisting of an additional 550 apartments at full build-out, the first residential building within the second phase will be known as “The Heath.” Totaling six stories, The Heath will feature approximately 350 thoughtfully designed apartment units, complemented by numerous amenities, including a rooftop lounge, pool, fitness center, bicycle storage, and a tranquil internal courtyard. Additionally, approximately 7,000 square feet of street-level retail space will invigorate S Saunders Street, fostering a vibrant and dynamic environment with connections to Rockway Raleigh. Plans for a second residential building, consisting of approximately 200 units, are currently underway.
Drew Yates, Senior Development Manager with Kane Realty Corporation, shares insight on the recent area investments: “The development surge in the areas just outside the Central Business District will bring together previously separate micro-districts, enhancing a cohesive, pedestrian-friendly Downtown Raleigh. The ongoing transformation of Dorothea Dix Park, including the upcoming Gipson Play Plaza and Greenway, further add to the area’s allure as a hub for work, leisure, and recreation.”
Platform
Nestled across from Union Station, next to the historic Boylan Heights, lies the flourishing West End of Downtown Raleigh. This historic yet burgeoning area will welcome several new retail and residential openings in 2023. With 442 modern apartments featuring diverse floorplans and creative amenity spaces, Platform aims to cater to various lifestyles. In addition to a large central courtyard, community amenities at Platform include an expansive pool deck with grilling stations and fire pits, a wellness center with a group fitness area, creative workroom space, and a resident clubroom with a café bar-style dining area. The studios and 1-, 2- and 3-bedroom modern apartments will be available in two distinct interior design schemes, each featuring modern home technology and top-of-the-line appliances. Ground-level retail spaces are thoughtfully designed to accommodate small and local businesses and promote community engagement.
Platform is set to open in phases, with the first phase scheduled for Fall 2023 and the entire project expected to be completed in 2024.
West End II
A multi-family mid-rise community with retail below is planned for the flourishing neighborhood in Downtown Raleigh’s West end. The project comprises 252 luxury apartment units and 3,523 sf of flexible-use ground-floor retail. Designed by Dwell Design Studio, West End II will feature best-in-class amenities, designer cabinetry, lighting, and unit finishes with integrated parking, all located within downtown Raleigh’s newest district. Directly to the north of the West End lies the Warehouse District, with a high concentration of galleries, studios, restaurants, and nightlife. Just one-half mile south is Raleigh’s 308-acre Dorothea Dix Park. The park has vast open spaces with a dog park, playgrounds, and Greenway trails and hosts numerous popular events. West End II will be Kane Realty Corporation’s second project within the micro-market. It will appeal to those who want to live in a walkable urban community with countless dining options, lively bars and breweries, and immediate access to nature.
