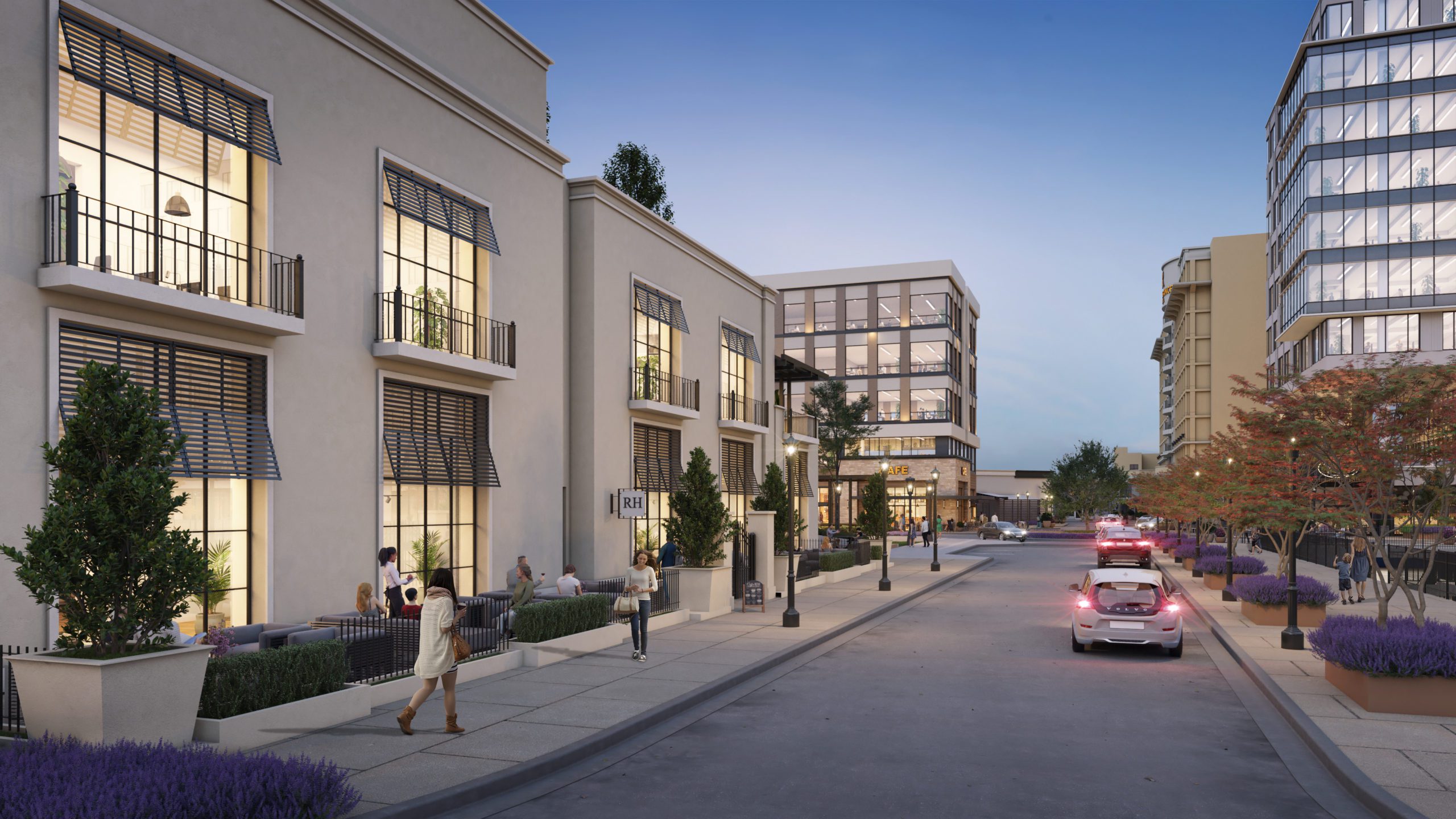As the Triangle area continues to experience rapid growth and development, Kane Realty Corporation is excited to unveil its latest investment – the revitalization of North Hills’ Main District. Once completed, the redevelopment will include a 12-story high-rise residential building, 346,000 square feet of office space and 100,000 square feet of ground floor retail.
“One of the key highlights of this project is that we have the unique opportunity to develop on an urban infill site, replacing underutilized parking areas with vertical density – meaning a more efficient and thoughtful use of space,” said Kallie Walker, senior development manager for Kane Realty Corporation. “This is precisely how successful smart cities are growing today, and we are excited about what this means for the future of North Hills and all of Raleigh.”
This project also includes the addition of Raleigh’s first Restoration Hardware gallery – RH Raleigh. The Gallery at North Hills will feature a glass-encased rooftop restaurant and barista and wine bar that open onto a beautifully landscaped park. Commanding three levels and nearly 50,000 square feet of indoor and outdoor space, this one-of-a-kind experience will blur the lines between residential and retail, indoors and outdoors, home and hospitality – with full floors dedicated to RH Interiors, Modern and Outdoor.
The 287-unit residential project, designed by Cline Design Associates of Raleigh, will feature a mix of studios and one-, two- and three-bedroom apartments for rent. Designed with health and safety in mind, amenities will include a first-of-its-kind coworking lounge, as well as multiple outdoor spaces including an eighth-floor amenity deck with firepits and sunset views; a second-floor pool deck overlooking a new, active public plaza; and an indoor/outdoor fitness center.
The redevelopment project also consists of two office projects including One North Hills, a 10-story, 266,000-square-foot office tower overlooking the I-440 Beltline, designed by Duda|Paine of Durham, and NHX, a five-story, 80,800-square-foot office building, designed by Ci Design. Both office projects will be surrounded by retail space at the street level and feature a vibrant and immersive urban experience.
